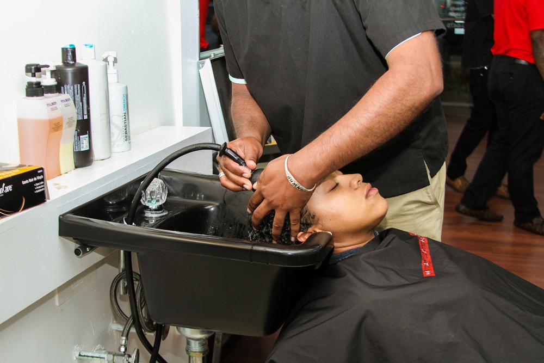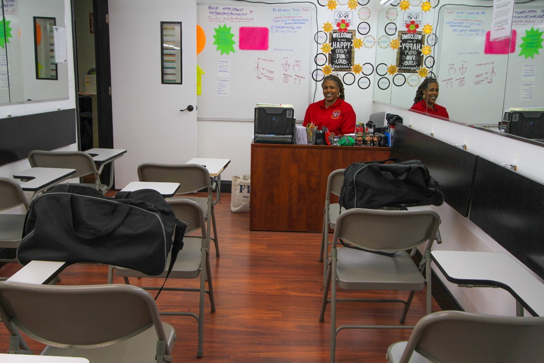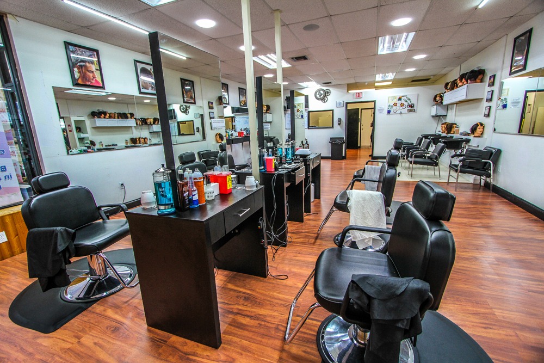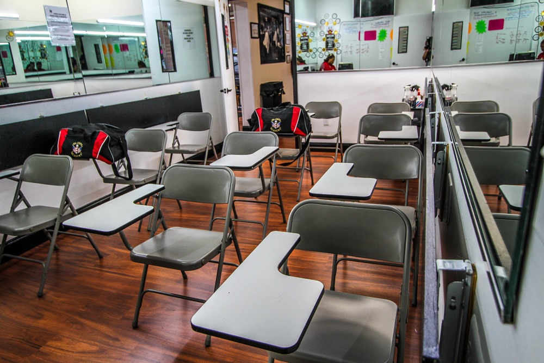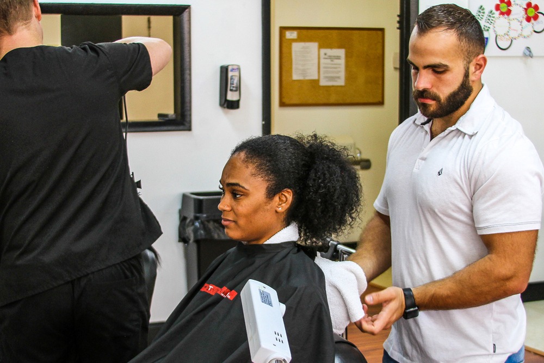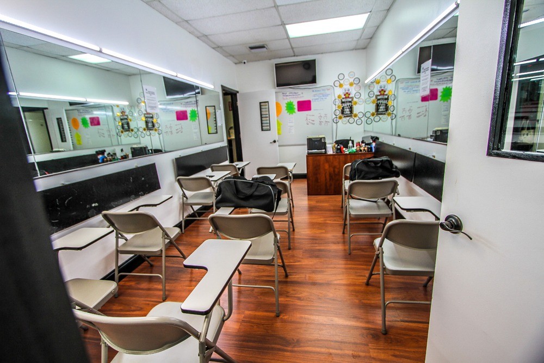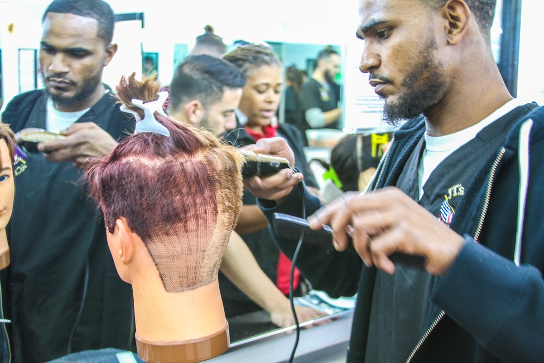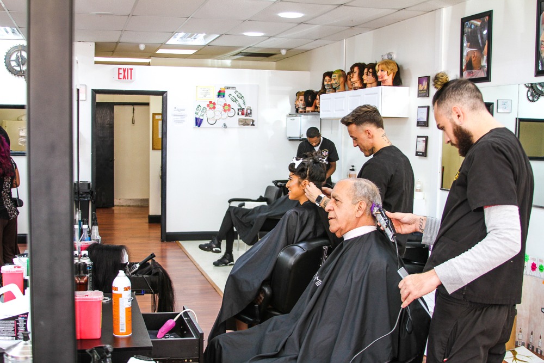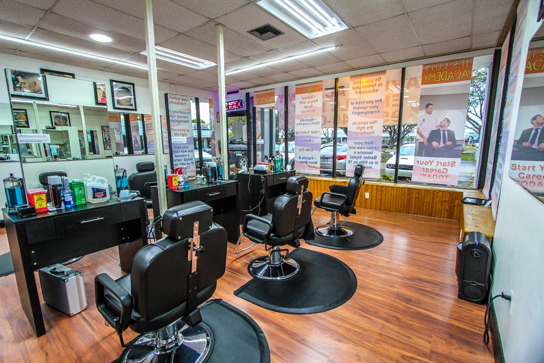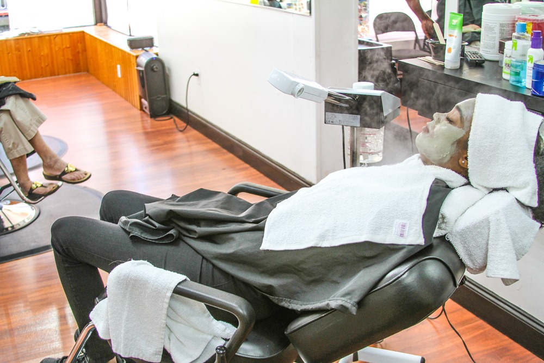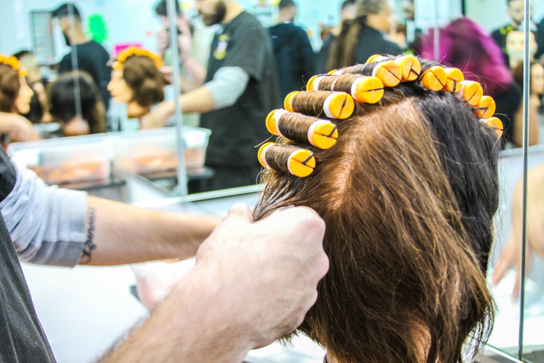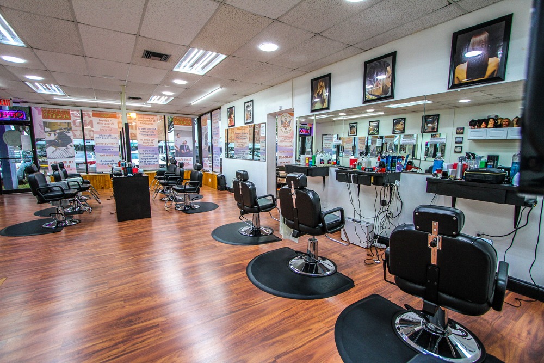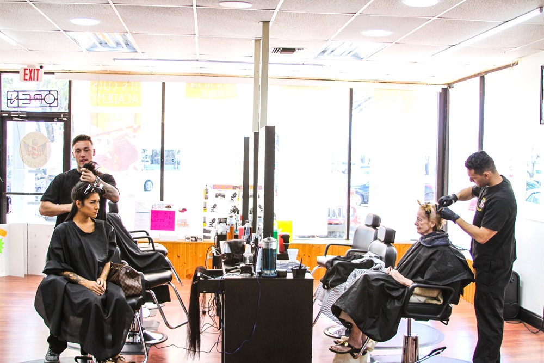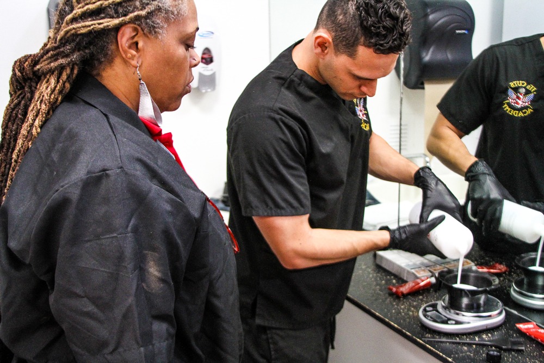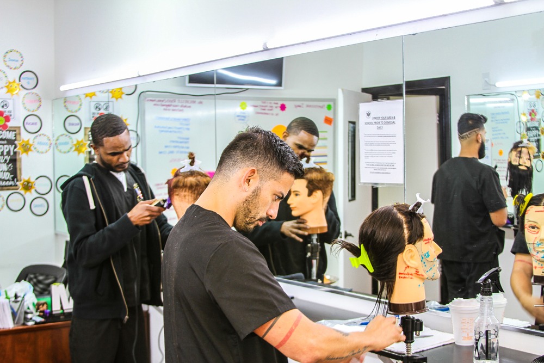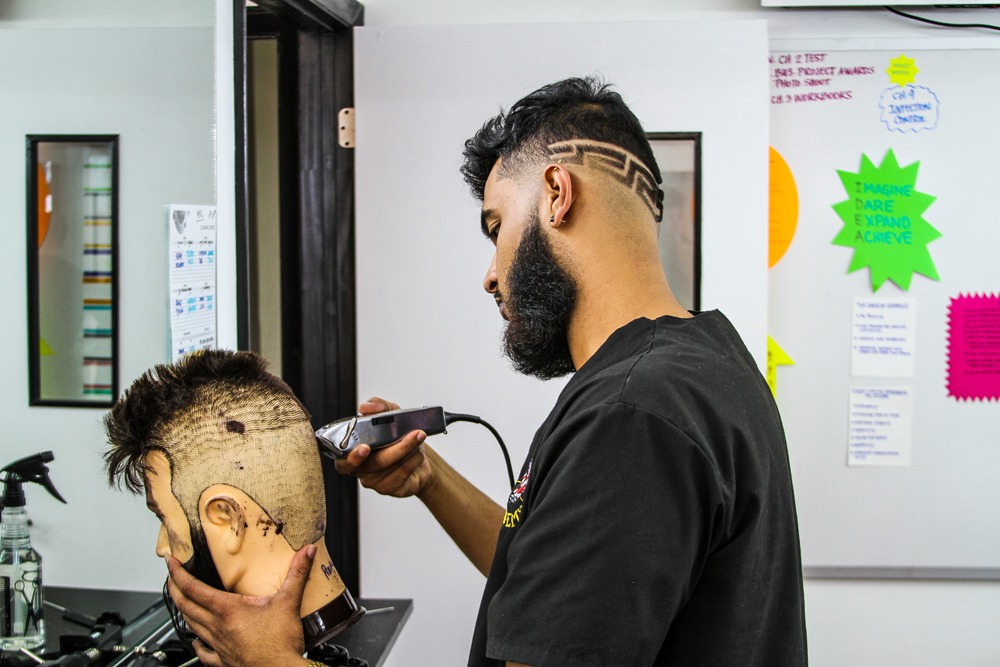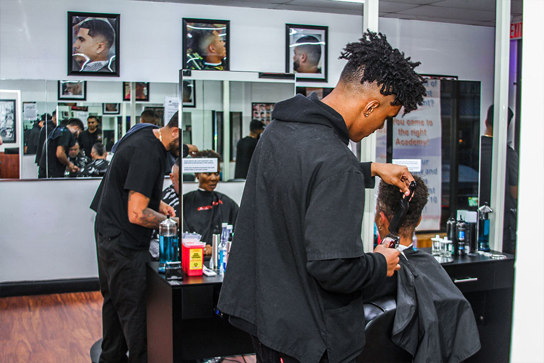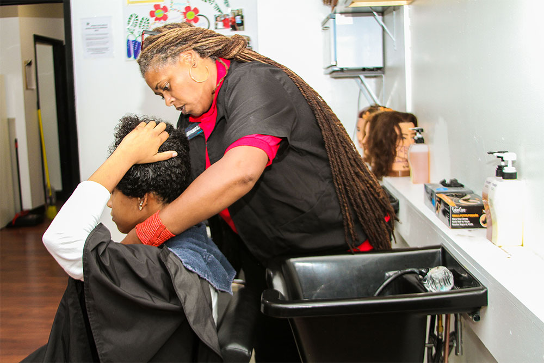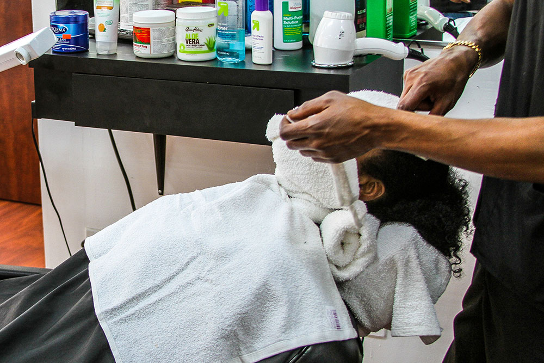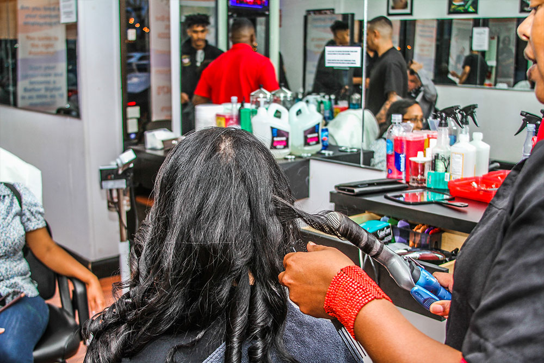We’re all about transparency. Get to know our academy before you arrive!
When you walk into JT’s Cuts Academy, you will see a welcoming reception area and be greeted by a member of the JT’s Cuts Academy family. Being family owned, the staff, students and even customers are treated with warmth and respect as a part of the JT’s Cuts Academy family. You’ll see that the walls beside the reception desk have large pictures of classic barbershop scenes. These pictures are also pretty welcoming, showing real classic moments of the barbershop/salon experience. A student in our academy will learn how vital it is to welcome each customer in the reception area, understand their needs, and then pair them with the right style professional.
The facility is 1,800 square feet. It includes a reception area, a lounge/break room, one classroom, an area for student lab work and client services, a media services resource center, an administrative faculty office and two restrooms.
The lab services area is a large room equipped with the necessary tools and supplies for students to practice and perform supervised services of the barber and stylist program. We call this room the main floor. It is a completely professional salon environment where you will learn how to keep your station clean, greet your client, give them a stellar experience and invite them to return.
Our aim is to immerse our students in a learning experience through hands-on services for real clients. We provide all the tools and guidance needed before, during and after each service. Each supervised client experience will build your interaction skills and confidence.
JT’s Cuts Academy is in one convenient location in Fort Lauderdale, easily accessible by public and private transportation. We’ll help you map out your commute. Ask now.


